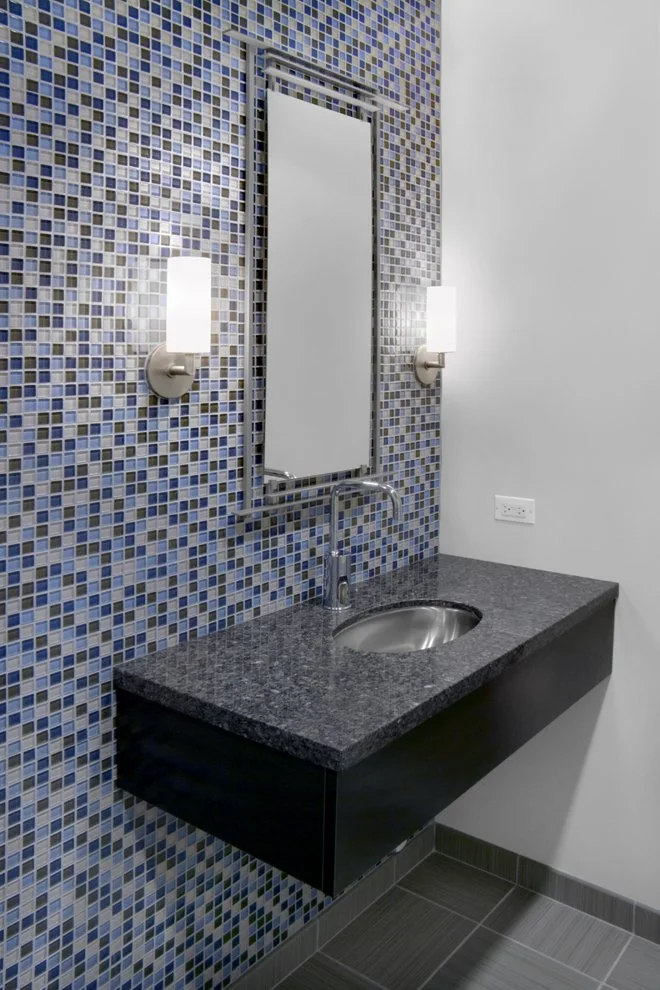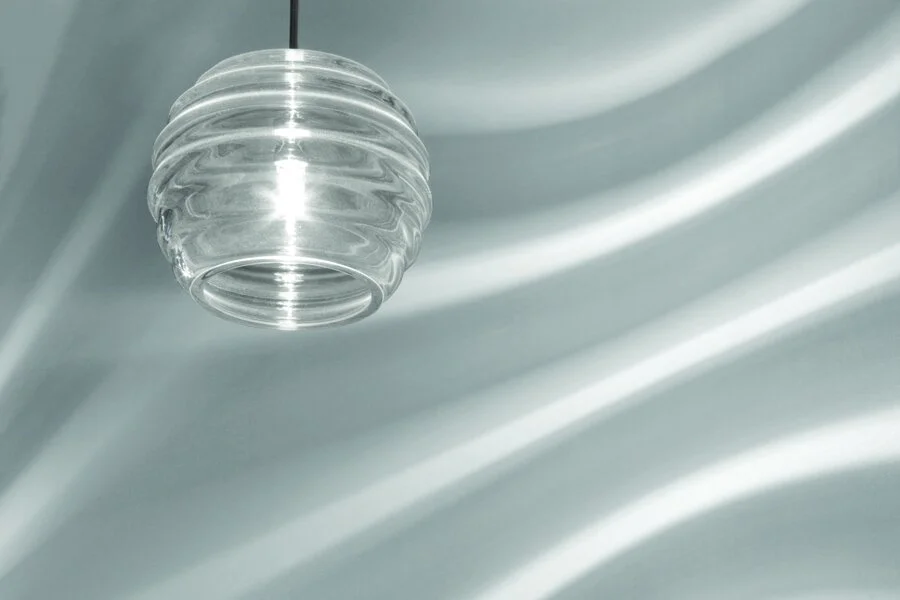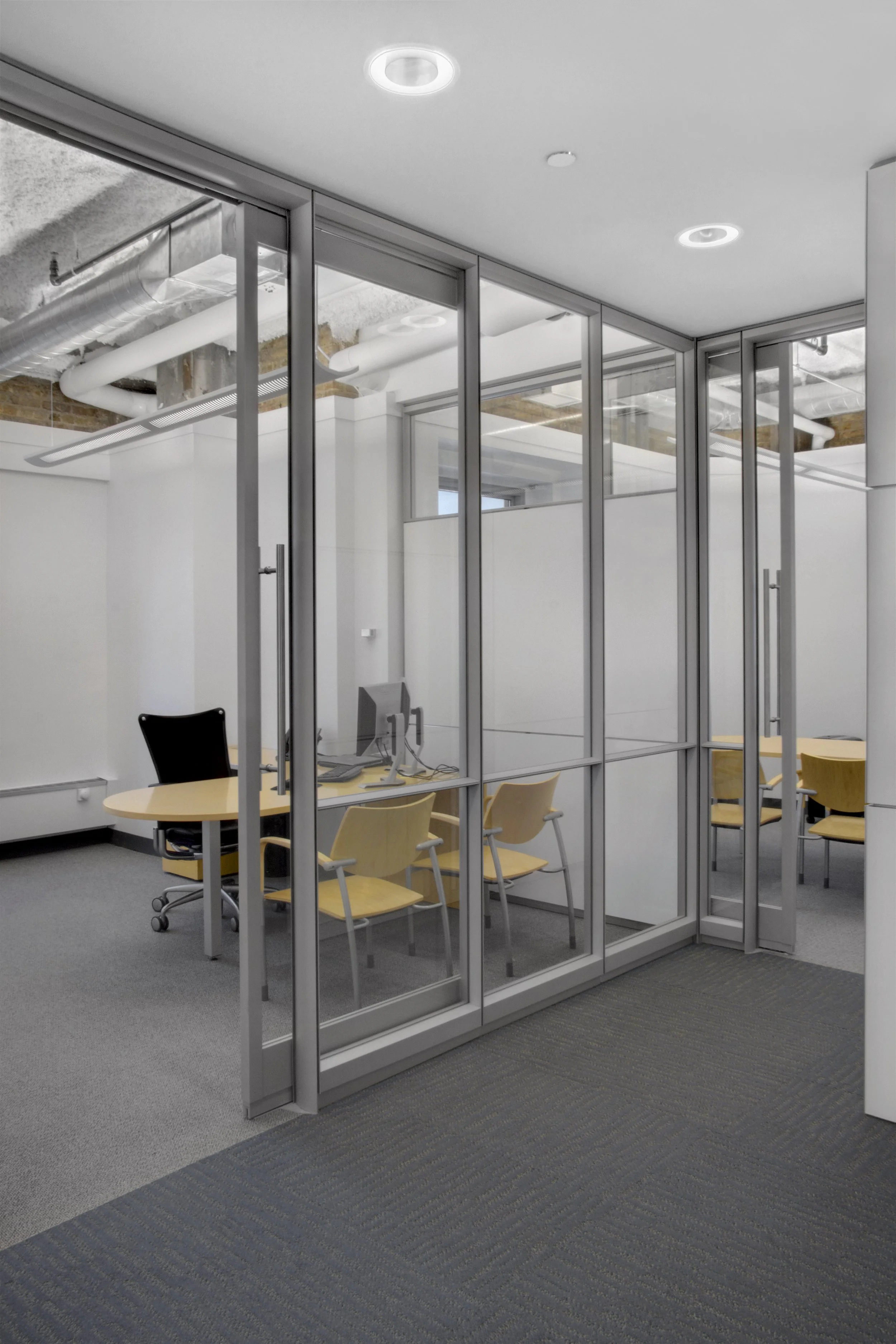
CHICAGO, ILLINOIS
CAPE HORN GROUP OFFICE BUILDOUT
Holabird & Root designed a new penthouse loft for the Cape Horn Group, a real estate development firm in Chicago. The space was designed with open ceilings and exposed ductwork for a more modern feel.
Transom windows allow natural light into the space and create a feeling of transparency. Demountable walls were used throughout the space to support flexible workspaces and encourage sustainable practices.
Several spaces were created to fulfill multiple purposes, while a large lobby and full kitchen allow for entertaining clients.
3,432 SQ. FT.




