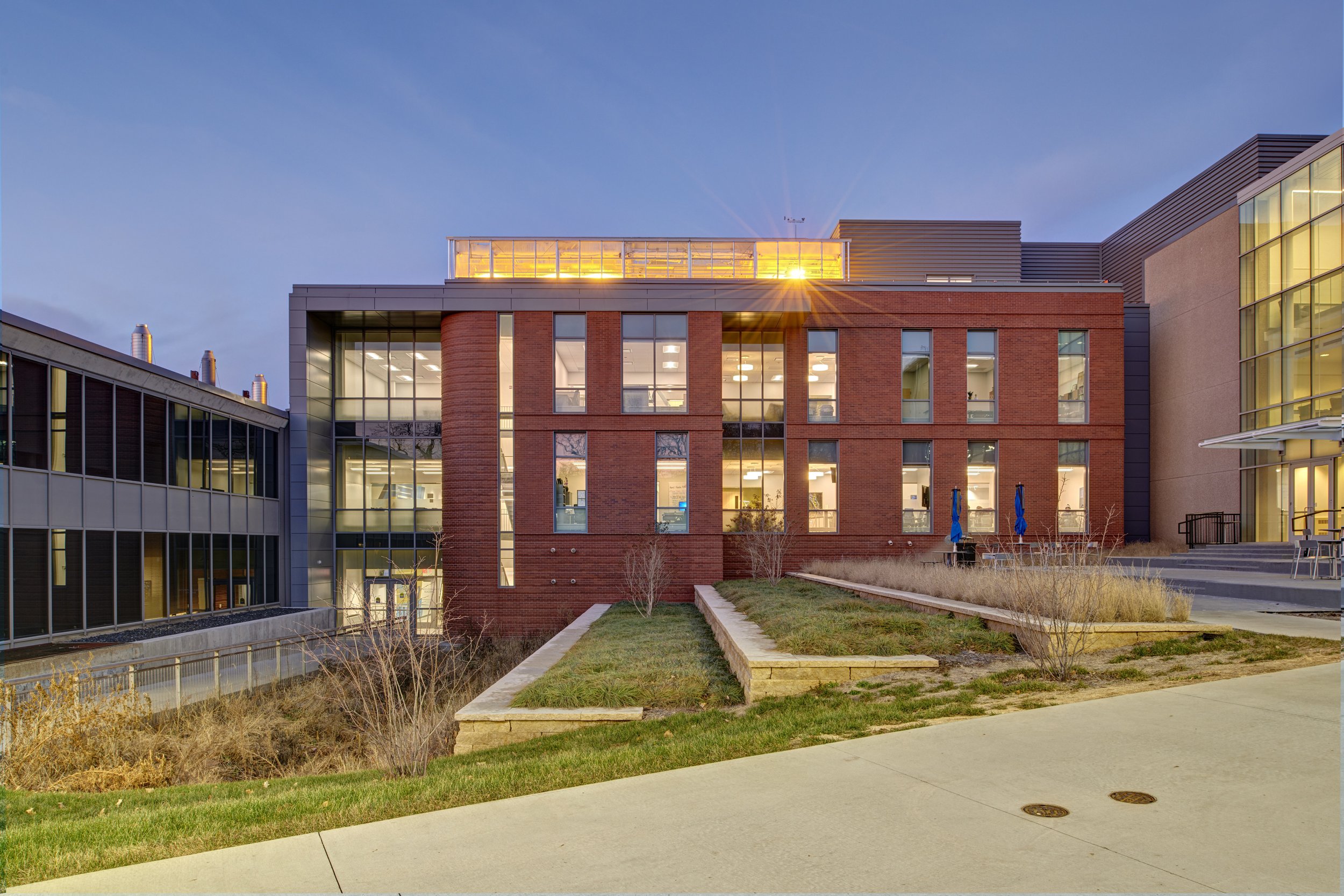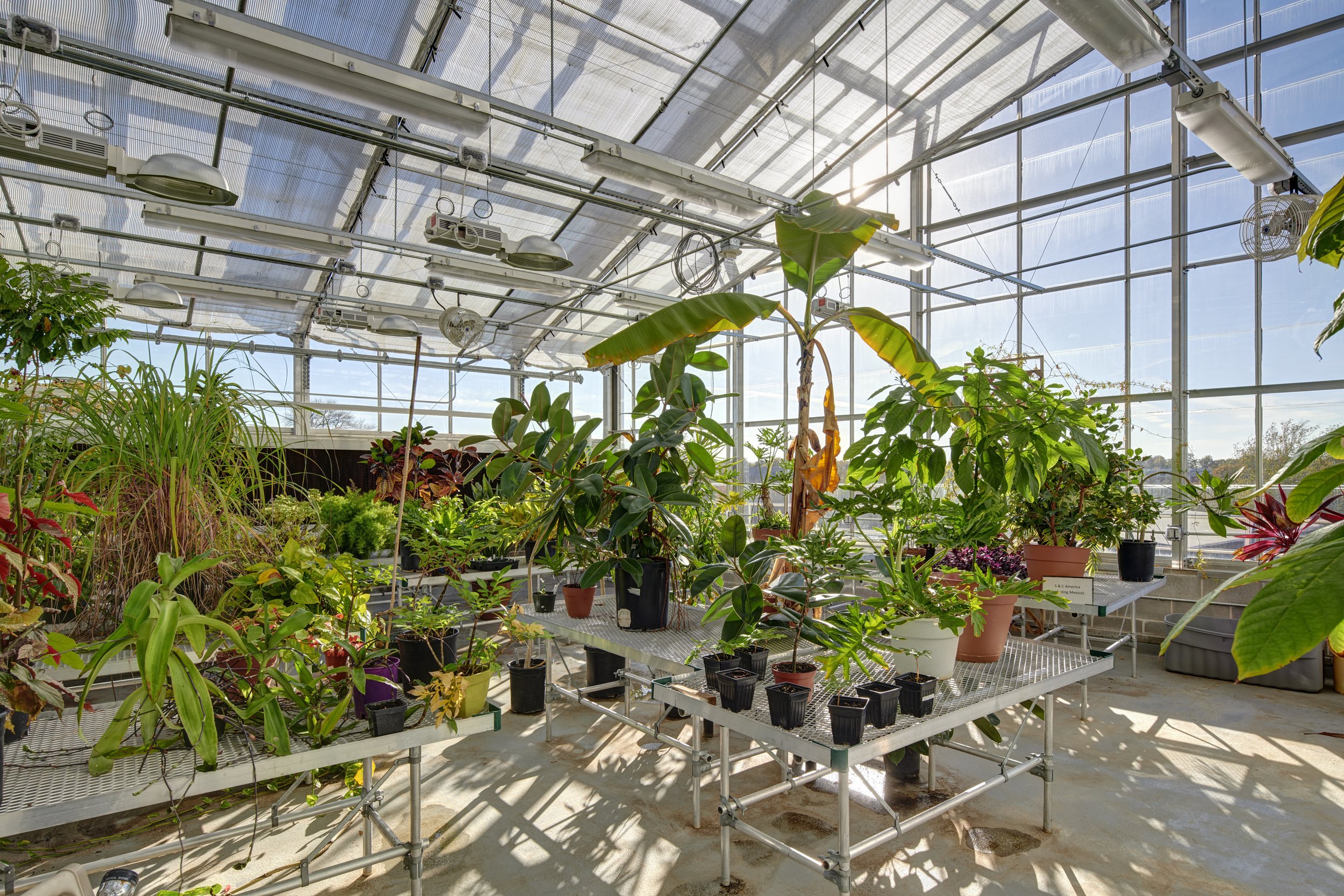
DES MOINES, IOWA
DRAKE UNIVERSITY SCIENCE COMPLEX MASTER PLAN & SCIENCE CONNECTOR BUILDING
Holabird & Root collaborated with Drake University to create a master plan for the institution’s STEM facilities. Based on this master plan, the firm was chosen to implement the plan on campus.
Prior to the design and construction of renovations and additions, Drake University’s existing science buildings consisted of Olin Hall, Fitch Hall, Cline Hall, and Harvey Ingham Hall.
Following the master planning exercise, an entirely new science connector facility was designed between Olin Hall and Fitch Hall, which houses a greenhouse, a vivarium in a secure lower level, new classrooms, teaching/research labs, gathering spaces, and offices. The master plan also consolidates the pharmacy department, which was previously spread throughout several campus buildings.
Housing the disciplines of chemistry, biology, biochemistry, physics, athletic training, kinesiology, occupational therapy, and psychology in one complex of buildings, the master plan and building additions create the interdisciplinary science community the University had been seeking to create.
The Science Connector Building received a Two Green Globes rating due to sustainable features such as energy efficient LED lighting fixtures inside and outside of the facility, energy-efficient windows to reduce electricity use and draw daylight indoors, sensors that power down light fixtures when an area is not in use, extensive use of materials with little to no volatile organic compounds (VOCs), and many additional Green features.
Achieved Two (2) Green Globes for Sustainability
AWARDS
55,000 SQ. FT.










