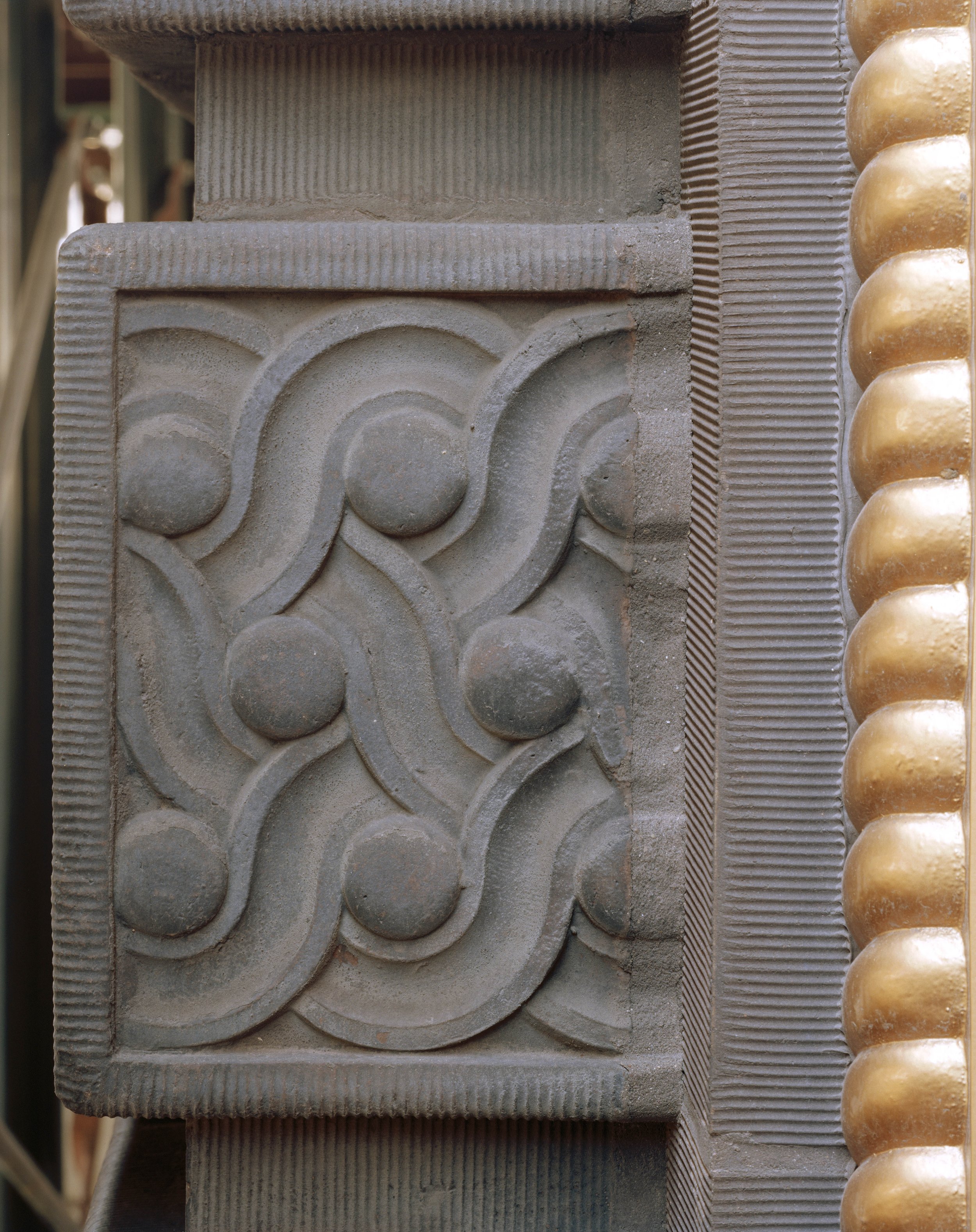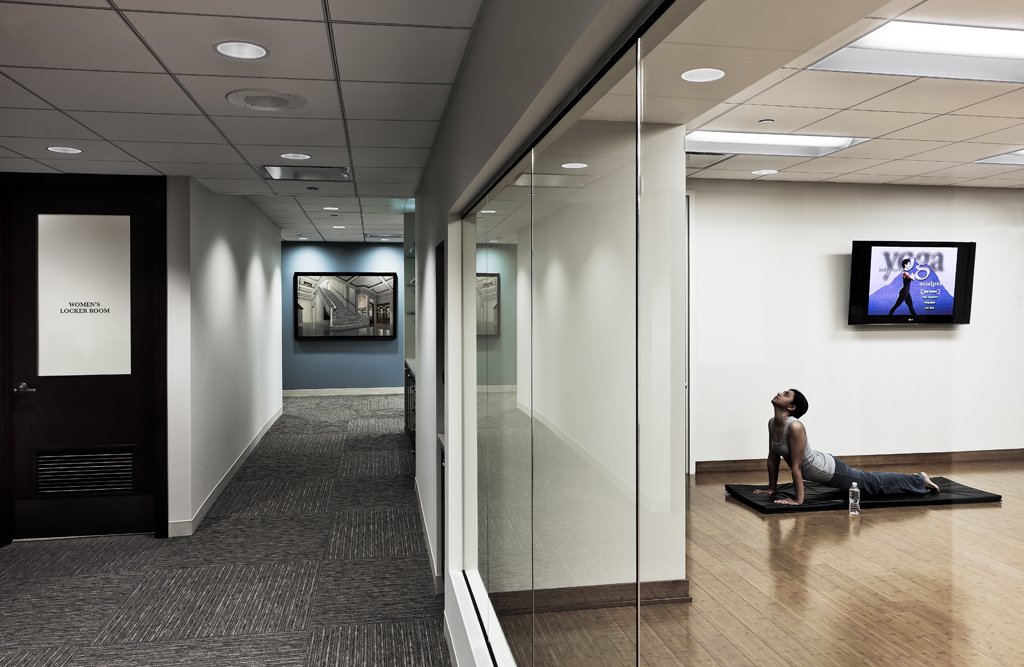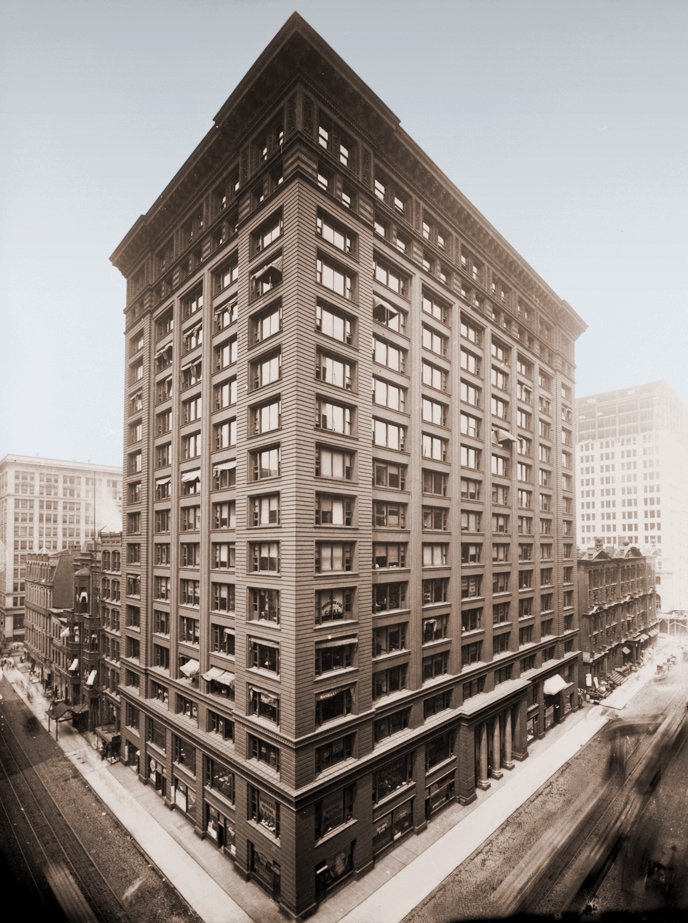THE MARQUETTE BUILDING
CHICAGO, ILLINOIS | EST: 1895 - STATUS: STANDING
Holabird & Root provided a two-story, 18,900 sq. ft. addition to the Chicago Children's Advocacy Center.
The design portrays the concept of the Chicago row house, creating a dynamic elevation, and respecting the existing architecture.
The first floor of the facility is designed in a loop, with professional offices wrapping around child and family-centered spaces. With the new addition, the locations and spaces of the onsite partner agencies have been modified and expanded within the existing building.
The mental health area is viewed as a stand-alone clinic on the second floor of the new addition. With the lunchroom directly adjacent and the ability to divide the room with a moveable partition, the training center becomes a collaborative set of spaces that can handle large groups.
The design portrays the concept of the Chicago row house, creating a dynamic elevation, and respecting the existing architecture.
The first floor of the facility is designed in a loop, with professional offices wrapping around child and family-centered spaces. With the new addition, the locations and spaces of the onsite partner agencies have been modified and expanded within the existing building.
OVERVIEW
THE DESIGN AND DETAILS
Holabird & Root provided a two-story, 18,900 sq. ft. addition to the Chicago Children's Advocacy Center.
The design portrays the concept of the Chicago row house, creating a dynamic elevation, and respecting the existing architecture.
The first floor of the facility is designed in a loop, with professional offices wrapping around child and family-centered spaces. With the new addition, the locations and spaces of the onsite partner agencies have been modified and expanded within the existing building.
The mental health area is viewed as a stand-alone clinic on the second floor of the new addition. With the lunchroom directly adjacent and the ability to divide the room with a moveable partition, the training center becomes a collaborative set of spaces that can handle large groups.
The design portrays the concept of the Chicago row house, creating a dynamic elevation, and respecting the existing architecture.
The first floor of the facility is designed in a loop, with professional offices wrapping around child and family-centered spaces. With the new addition, the locations and spaces of the onsite partner agencies have been modified and expanded within the existing building.
Holabird & Root provided a two-story, 18,900 sq. ft. addition to the Chicago Children's Advocacy Center.
The design portrays the concept of the Chicago row house, creating a dynamic elevation, and respecting the existing architecture.
The first floor of the facility is designed in a loop, with professional offices wrapping around child and family-centered spaces. With the new addition, the locations and spaces of the onsite partner agencies have been modified and expanded within the existing building.
The design portrays the concept of the Chicago row house, creating a dynamic elevation, and respecting the existing architecture.
THE MARQUETTE TODAY
Holabird & Root provided a two-story, 18,900 sq. ft. addition to the Chicago Children's Advocacy Center.
The design portrays the concept of the Chicago row house, creating a dynamic elevation, and respecting the existing architecture.
The first floor of the facility is designed in a loop, with professional offices wrapping around child and family-centered spaces. With the new addition, the locations and spaces of the onsite partner agencies have been modified and expanded within the existing building.
The mental health area is viewed as a stand-alone clinic on the second floor of the new addition. With the lunchroom directly adjacent and the ability to divide the room with a moveable partition, the training center becomes a collaborative set of spaces that can handle large groups.
The design portrays the concept of the Chicago row house, creating a dynamic elevation, and respecting the existing architecture.
The first floor of the facility is designed in a loop, with professional offices wrapping around child and family-centered spaces. With the new addition, the locations and spaces of the onsite partner agencies have been modified and expanded within the existing building.
Holabird & Root provided a two-story, 18,900 sq. ft. addition to the Chicago Children's Advocacy Center.
The design portrays the concept of the Chicago row house, creating a dynamic elevation, and respecting the existing architecture.
The first floor of the facility is designed in a loop, with professional offices wrapping around child and family-centered spaces. With the new addition, the locations and spaces of the onsite partner agencies have been modified and expanded within the existing building.
The mental health area is viewed as a stand-alone clinic on the second floor of the new addition. With the lunchroom directly adjacent and the ability to divide the room with a moveable partition, the training center becomes a collaborative set of spaces that can handle large groups. The design portrays the concept of the Chicago row house, creating a dynamic elevation, and respecting the existing architecture.













