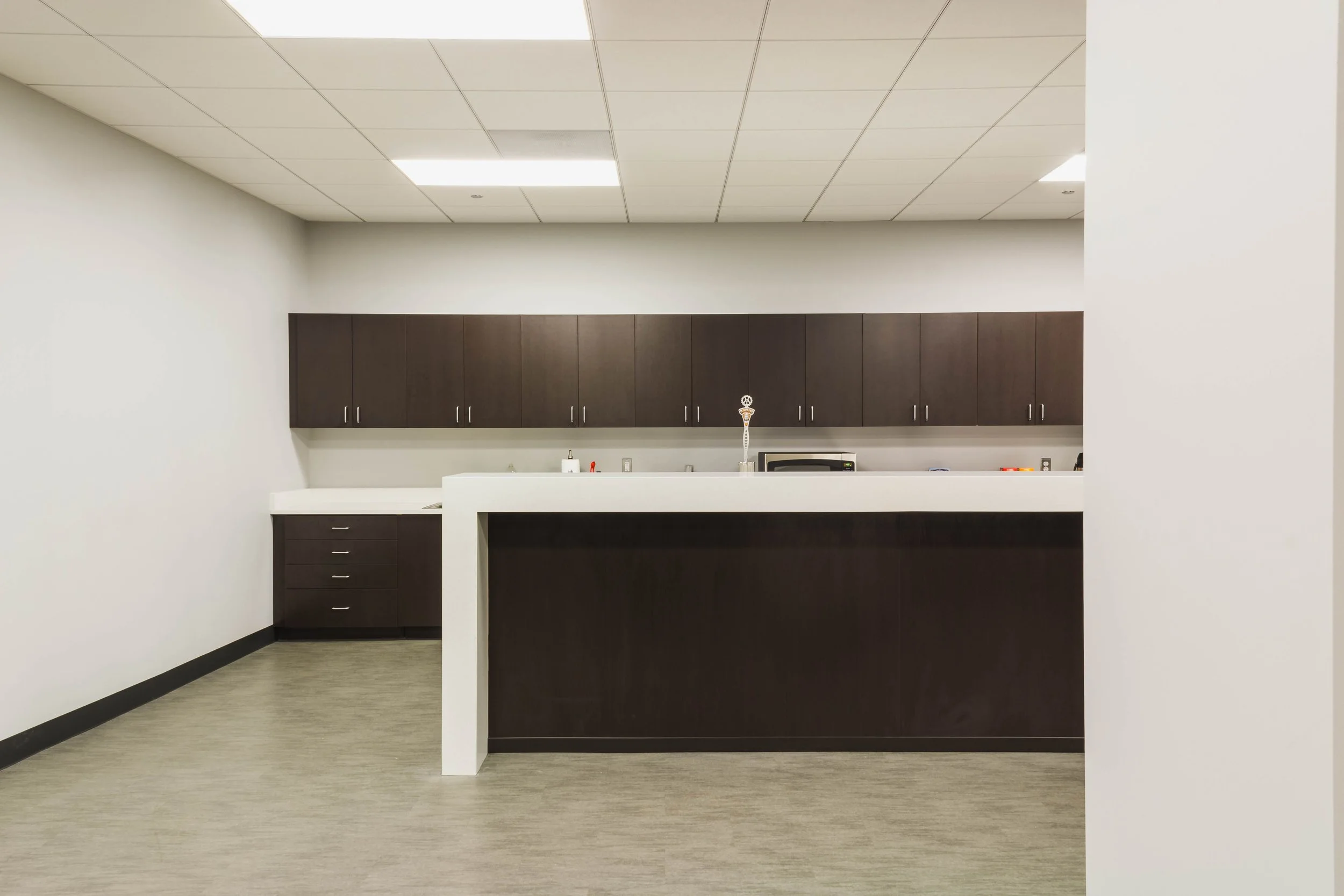
CHICAGO, ILLINOIS
DENOVO GROUP OFFICE BUILDOUT
The new corporate headquarters for the DeNovo Group comprises of 20,000-square-feet of office space. Holabird & Root transformed the existing layout from a light-deprived series of corridors to an open, contemporary office space that captures views of the Chicago River.
The design features a new entry lobby and logo wall that establishes the DeNovo Group's identity and brand at the corridor, and welcomes visitors into the new office space.
The project includes a mix of large private offices for management, a series of staff offices, and modular workspace for employees who spend most of their time out of the office. The design made use of demountable glass partitions to give the project a clean and open look.
20,000 SQ. FT.




