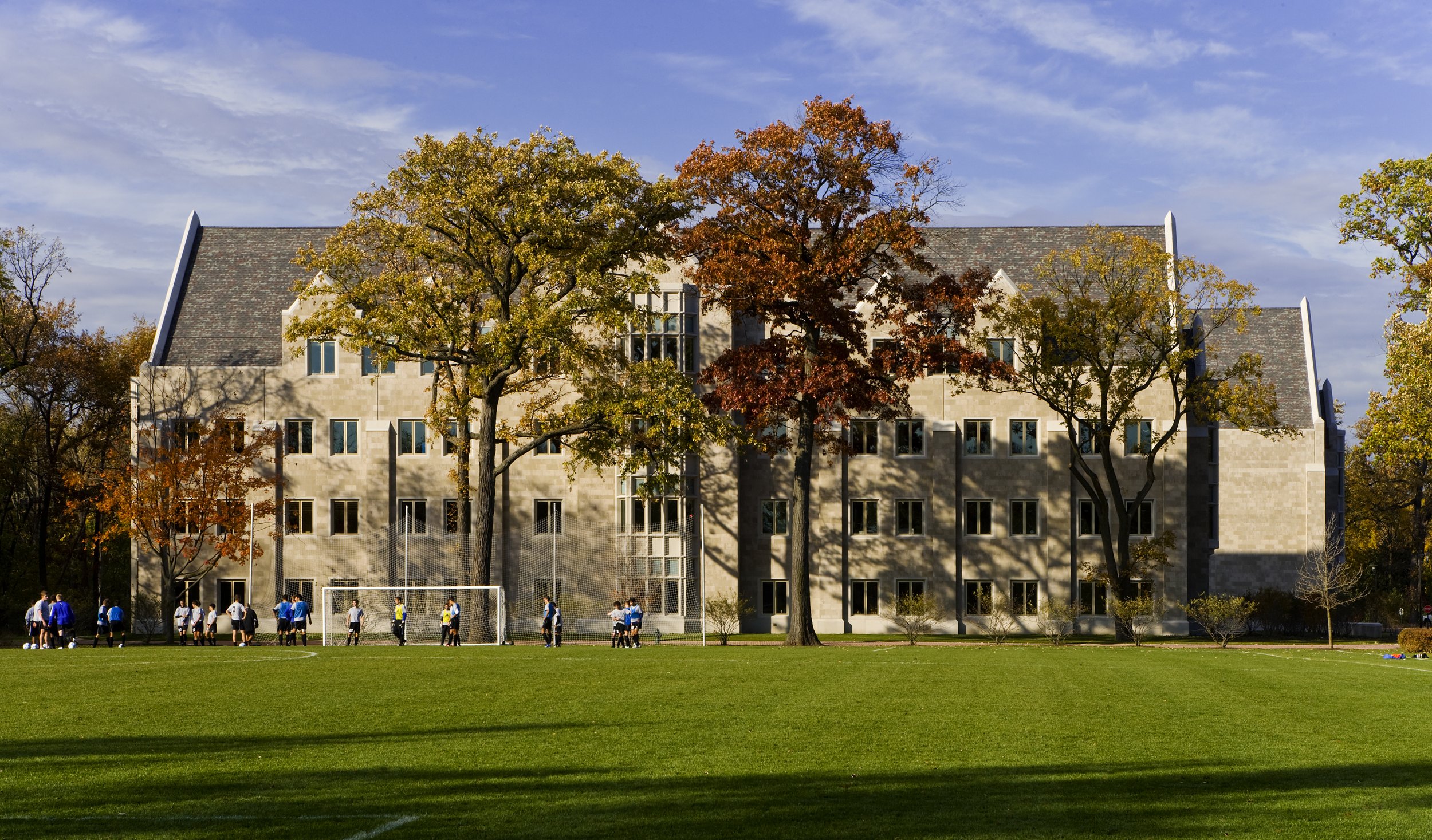
RIVER FOREST, ILLINOIS
DOMINICAN UNIVERSITY PARMER HALL
Holabird & Root designed Parmer Hall, a new academic facility at Dominican University. Located on the western edge of campus next to an athletic field, the limestone and cast stone building has an atrium that overlooks a courtyard. The facility houses general classrooms and administrative services, as well as the University’s biology, chemistry, physics, nutrition, and psychology departments.
The project included the design of laboratories with the goal of replacing a set of outmoded, barely usable spaces with first-class teaching and research spaces for learning in the natural sciences. The original lab suites were developed more than four decades prior in spaces that were originally intended to be used for instruction in home economics and basic sciences.
The design response to these challenges was to group the laboratory and laboratory support spaces above the first floor, in a horseshoe-shaped configuration around and above the central atrium. Research labs are located in close proximity to their relevant instructional counterparts to facilitate instrument sharing and supervision, as well as to afford advanced students access to independent research.
Illinois-Indiana Masonry Council Silver Award
AWARDS
127,000 SQ. FT.










