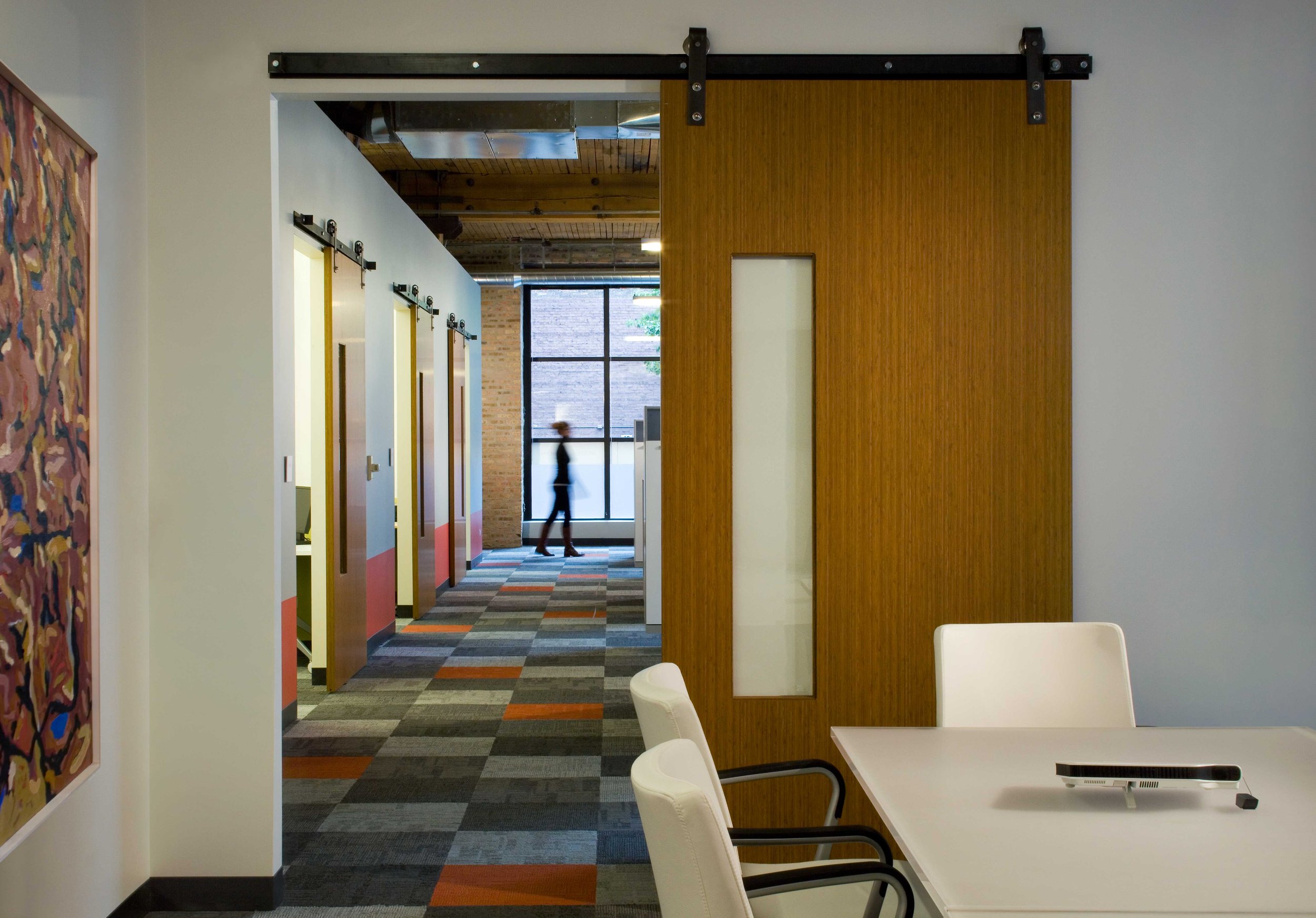
CHICAGO, ILLINOIS
RIGHTPOINT CONSULTING OFFICE BUILDOUT 1.0
A world-class business and technology consulting company, Rightpoint Consulting looked to Holabird & Root to design its new headquarters.
The company sought a timber loft space that would represent its brand and attract and retain its creative staff. The resulting design is a direct translation of these goals.
The 9,000-square-foot open office plan encourages collaboration while phone rooms serve as touchdown spaces and provide privacy. Rolling barn doors were placed in front of workroom areas where project teams can create and organize.
The conference room is located adjacent to the kitchen and has sliding glass panels that can fold into the wall, creating a large open space between the conference room and kitchen.
9,000 SQ. FT.




