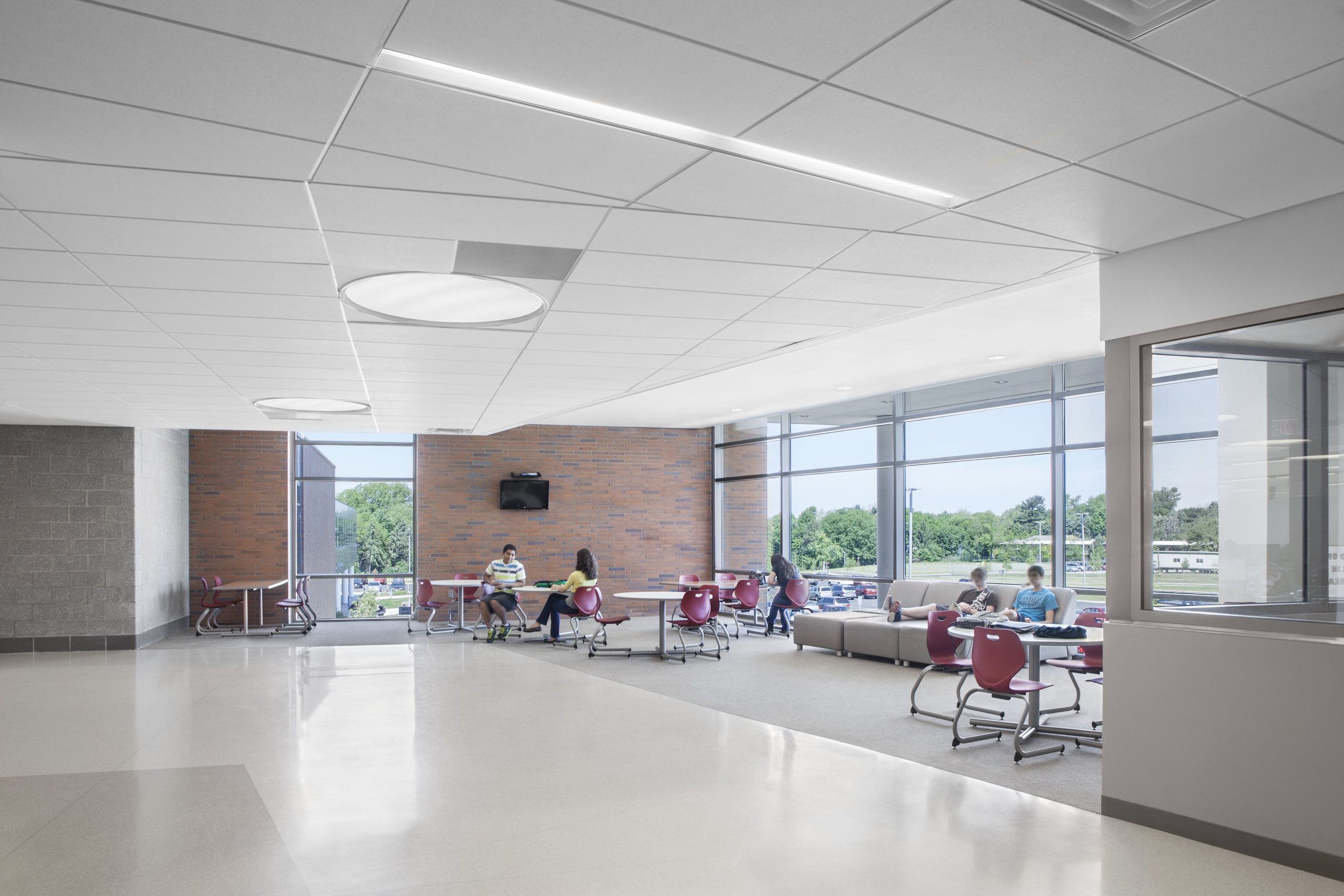
WADSWORTH, OHIO
WADSWORTH CITY SCHOOL DISTRICT-WIDE FACILITIES MASTER PLAN
In master planning the district-wide facilities for Wadsworth City Schools, the Holabird & Root design team challenged preconceived notions for the project that brought economies, efficiencies, and innovations not previously considered to the planning process.
The result of the master plan was the design of three new K-4 Schools on their existing sites, along with the new construction of a 440,000-square-foot shared High School + Community Center.
Additionally, an existing K-4 school was renovated to serve as the new District Headquarters. The master plan ultimately achieved the District’s goal of arriving at a framework that supported community-focused, technology-rich educational facilities.
9 FACILITIES FOR 4,860 STUDENTS




