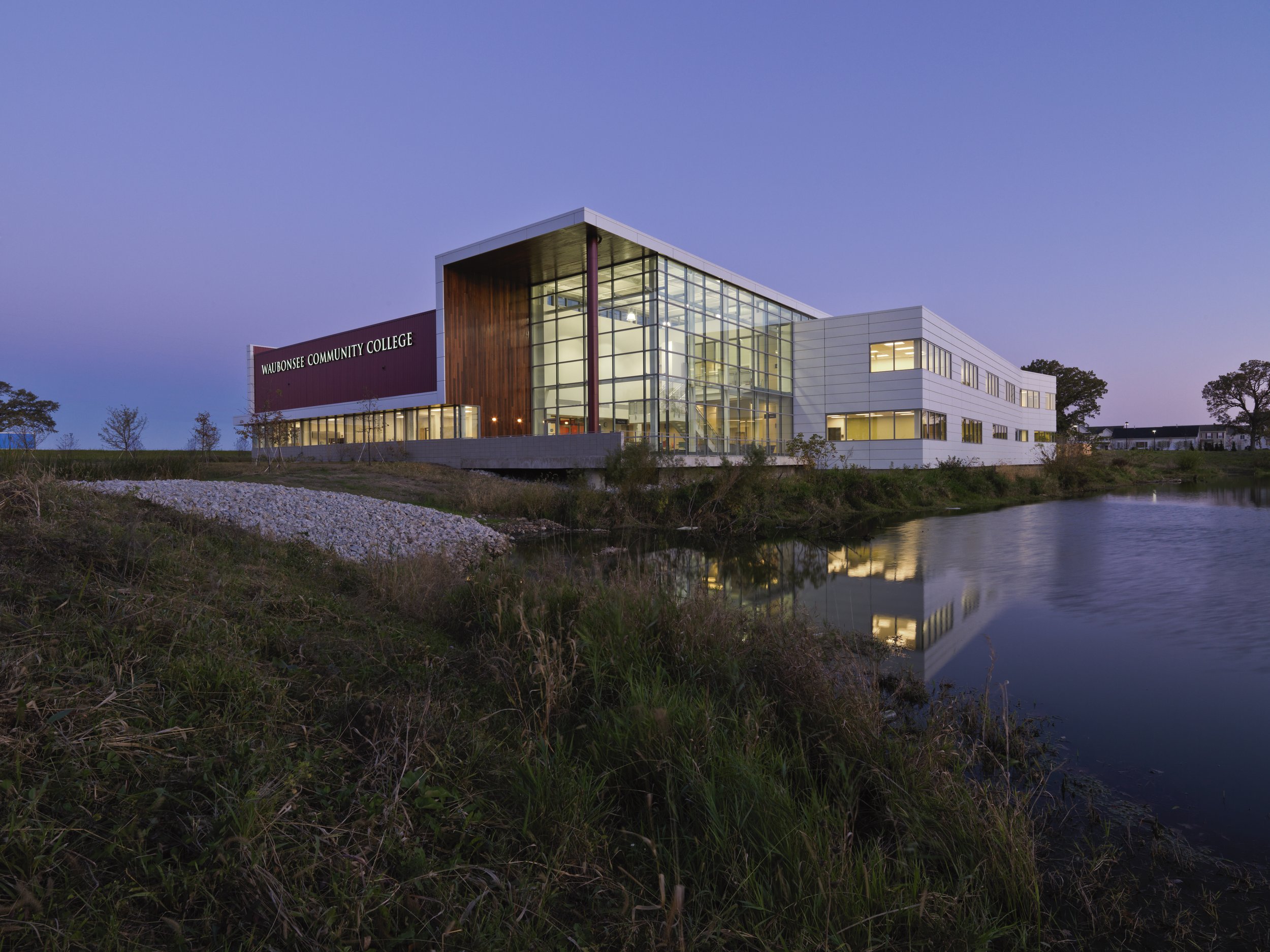
PLANO, ILLINOIS
WAUBONSEE COMMUNITY COLLEGE PLANO CLASSROOM BUILDING
The Plano Classroom Building is a stand-alone satellite campus that was designed to create the experience of a traditional multi-building campus within a singular building – a facility with its own identity that extends the mission of the College.
The building contains classrooms, laboratories, student study areas, and support space with the main corridor serving as an indoor quadrangle where students can assemble.
The building was strategically sited to take advantage of views of Lake Plano. The lantern-like lobby serves as an indoor/outdoor terrace for students and creates a visual presence for the College.
ALA Design Awards, Institutional Merit Award
AWARDS
33,500 SQ. FT.







